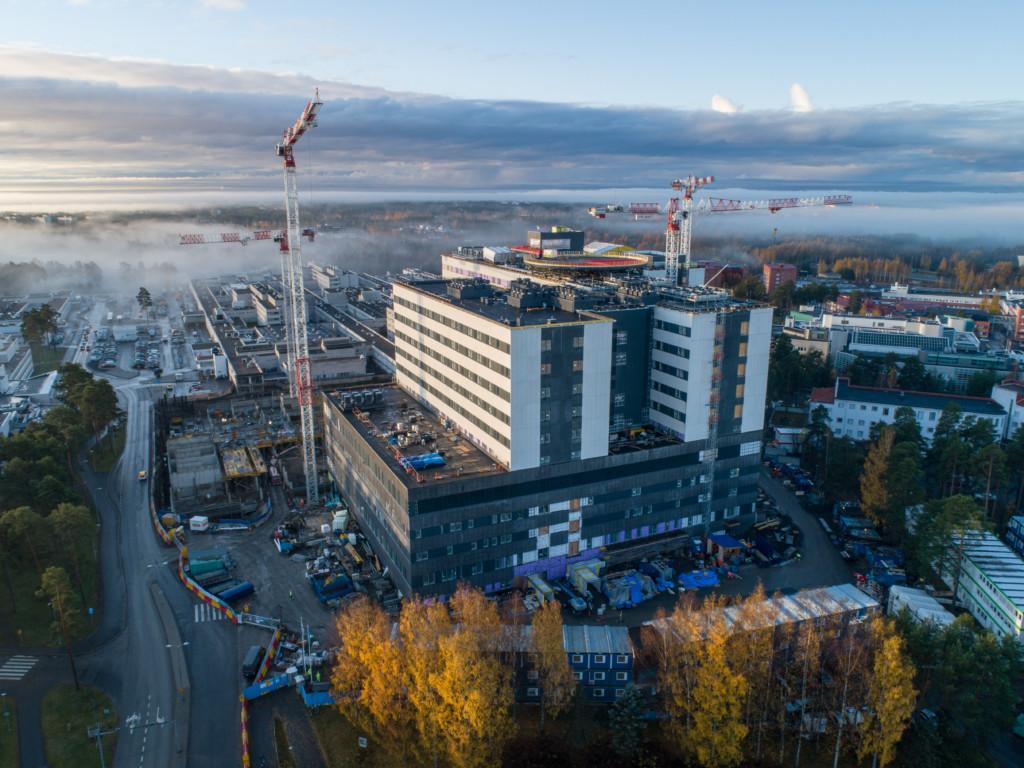Together
One of Northern Finland’s largest construction projects is advancing in the form of co-operation among three individual alliances.

The facilities and operations of Oulu University Hospital are being renewed during the current decade to respond to the challenges of special medical care in the future. A new hospital is being entirely built for Oulu, the goal of which is to be the world’s smartest with the coming of the 2030s.
Buildings A and B – the first to be completed for the new hospital – will be turned over to the orderer in stages during the years 2022–2023. According to the plans, the first patient could be admitted to Building A in early 2023, though construction elsewhere on the hospital campus will continue at the time. The new hospital should be completed as a whole by the end of the 2020s.
A successful project is based on co-operation
The new hospital is being built by means of the alliance model. With regard to the size of the project, it is noted that instead of just one alliance, three separate alliances are responsible for the various subprojects of the renewal program at the same time.
‘In the alliance model, the customer selects the key contractors for the project already at the planning stage. The parties form a joint organisation for which its own management system is mutually agreed. In many respects, an alliance is like any real company or organisation whatsoever,’ programme manager Kari-Pekka Tampio says as he introduces the alliance model.
The alliance model is often said to be suitable for large and demanding projects – the sort that includes risks and uncertainties. In more traditional forms of contract, implementation solutions and consequently costs are often locked-in at a relatively early stage, thereby removing potential from project development. For us, planning is carried out continuously as the project advances.
The building A alliance comprises, in addition to the hospital district, NCC Suomi Oy, Aro Systems Oy, Siemens Osakeyhtiö and, as responsible for the design and construction development-related specialist tasks, the Tierna Group, which is made up of A-insinöörit Oy, Granlund Oy and the Tähti-set architectural firm, Lukkaroinen arkkitehdit Oy, and UKI-arkkitehdit Oy.
Conversely, the building B alliance comprises the hospital district, Skanska Talonrakennus Oy, Caverion Suomi Oy and Siemens Osakeyhtiö; with the designers the same in both projects.
Most recently, alliances A and B have joined up with the consortium responsible for the construction of building C, for which NCC was selected general contractor. The general contractor arranges the involvement of the other parties.
Operational change steers planning
It is not just a matter of building new facilities in the renewal programme; rather, hospital operations are also being reformed. Competence centres are planned for the hospital where the care in various specialties is close to each other, thereby forming new types of entities. From the very beginning, planning has been carried out in a user-oriented manner, in line with the changing operations.
Hundreds of workshops have been arranged as part of the planning in which both hospital staff and architects and other individuals in the alliance have taken part. Model facilities and virtual models have been used as aids for planning, which have made it easier for medical staff to familiarise themselves with the space plans.
New schedule brings savings
According to the original plan, part of the old property stock was to be renovated and only part of the operations would be moved to the new buildings. The master plan for the renewal programme was nevertheless updated in 2018, and it was decided to build the hospital completely by means of new construction. Thanks to the new master plan, the project can be completed in its entirety up to years faster than the original plan. According to the estimates, up to EUR 300 million can be saved by comparison to the older plan. By accelerating the programme, it is possible to avoid expensive relocations that disturb the functions of the hospital. Moreover, the hospital district came to the conclusion that major renovation would have been more expensive than new construction. The old space solutions and structures would also not have provided a framework for more efficient nursing care.