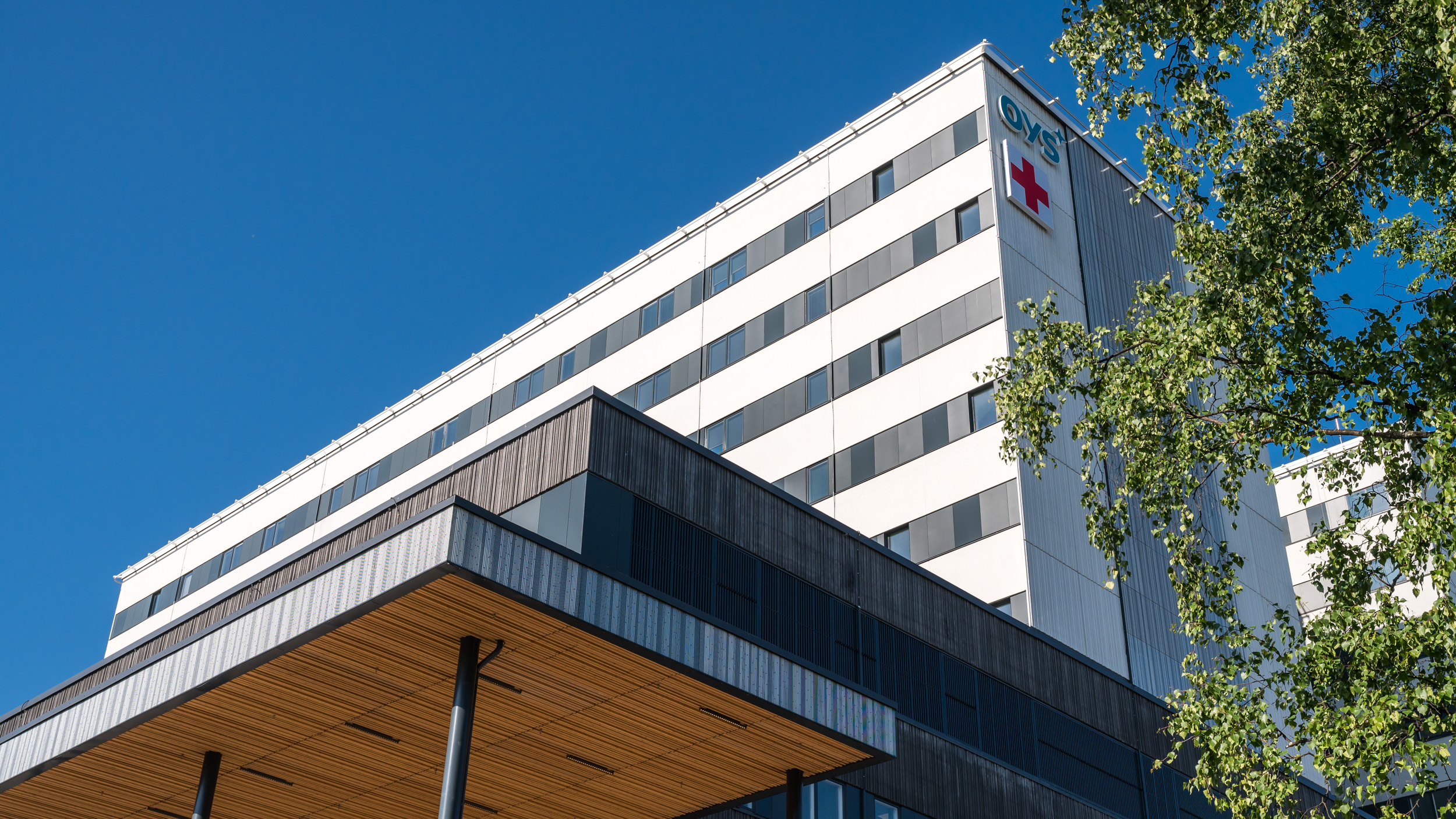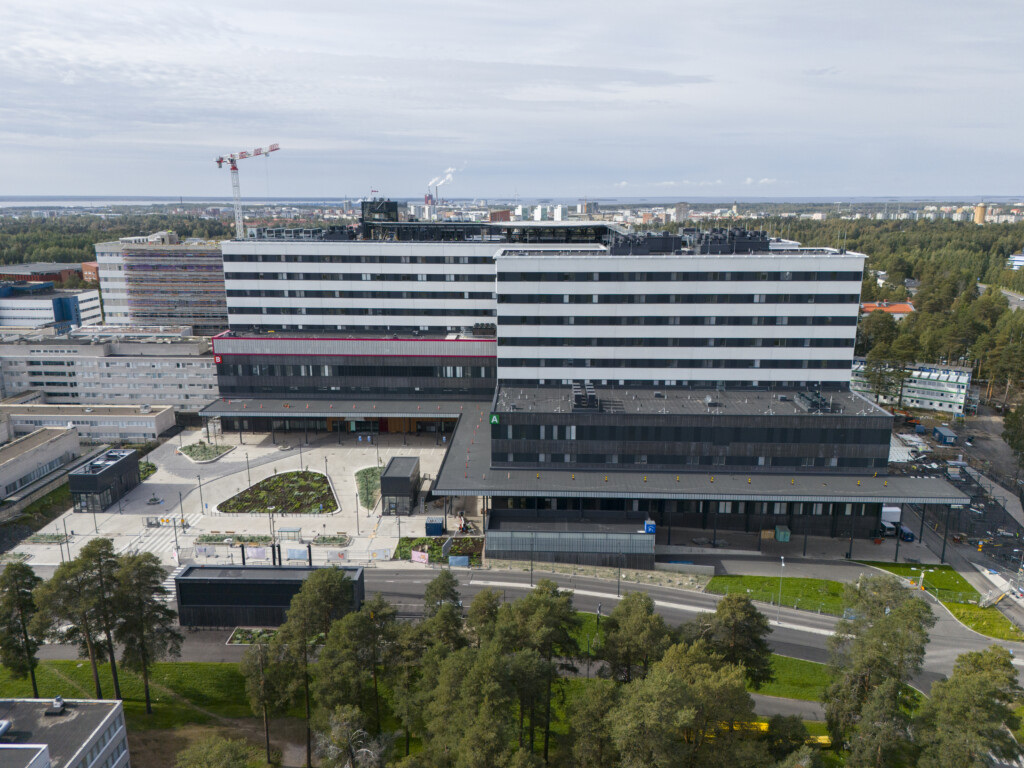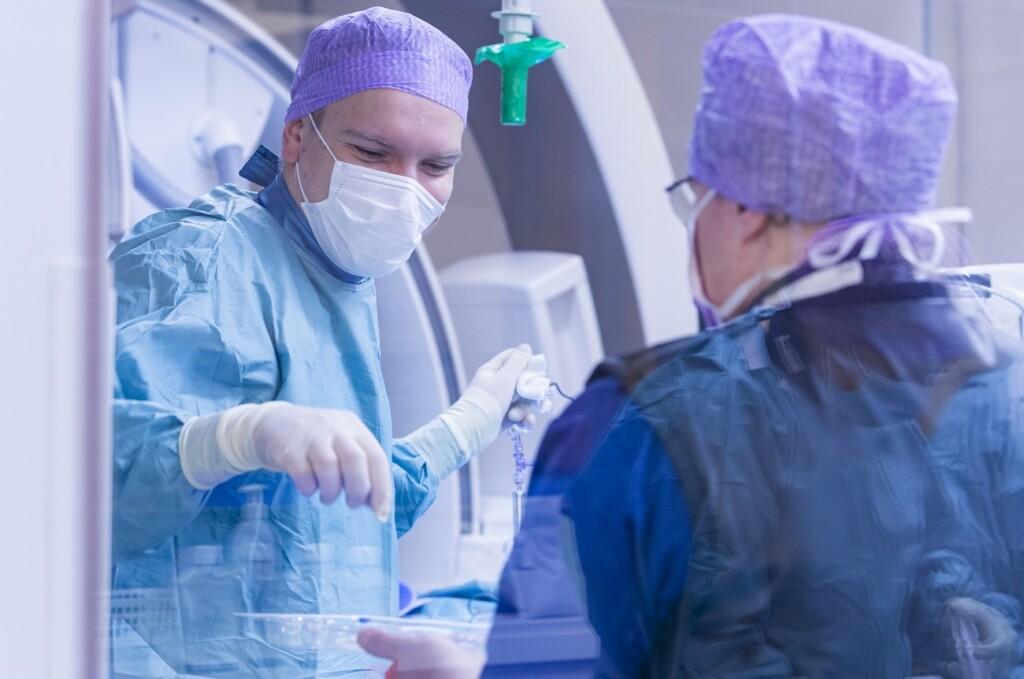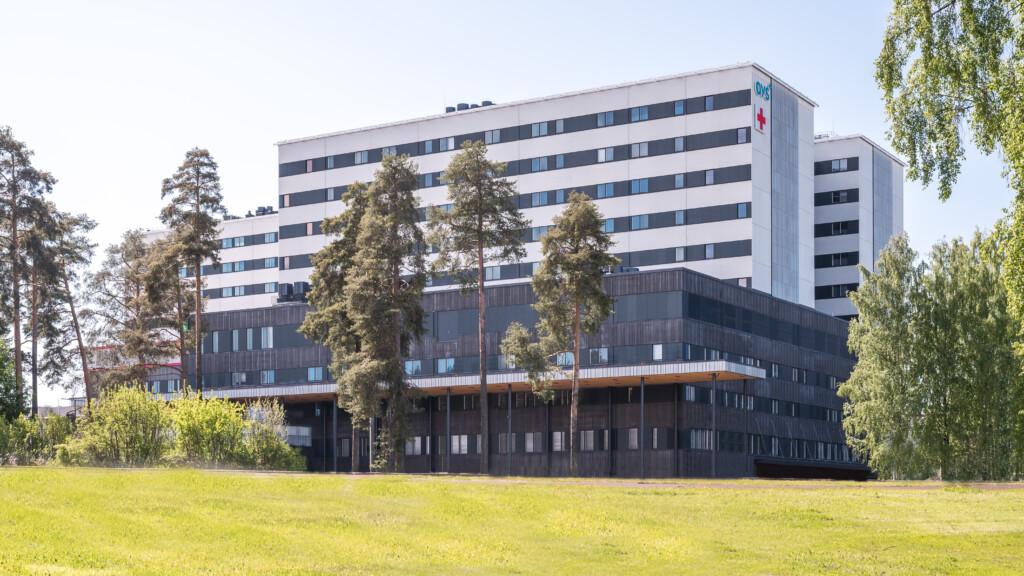Oulu University Hospital’s OYS 2030 renewal programme was ranked first in its category in the International Hospital Federation’s IHF Awards 2023 competition. Oulu University Hospital participated in the Ashikaga-Nikken Excellence Award for Green Hospitals category, where hospitals and healthcare organizations promoting sustainable and eco-friendly initiatives were recognized.
The most distinguished projects in the competition were honoured in Lisbon on 26 October. This year, more than 500 projects from 43 countries were included.
‘Winning in a high-level global competition is well-deserved recognition for all those who participated in building the new hospital. I am particularly grateful for the expertise provided by the staff and clients at the various stages of planning,’ says Miia Turpeinen, Director of the University Hospital.
Genuinely sustainable solutions
Environmental sustainability and sustainable development have been taken into account in the Oulu University Hospital renewal programme, both during construction and in planning the hospital’s future operations. Finland’s climate has been characterized by annual temperature changes. In city of Oulu, situated near the Arctic Circle, temperatures can range from a high of +32 degrees Celsius in summer to a low of -35 degrees Celsius in winter. The hospital’s northern location and the changing weather conditions affect its planning.
‘Our goal has been to choose solutions that are genuinely sustainable and improve energy efficiency in the new hospital, but are operationally secure at the same time. For example, the energy costs of the new hospital are aimed at savings of about 30–40 percent compared to the old hospital,’ says Programme Director Kari-Pekka Tampio.
District heating was chosen as the heating method for the new hospital, although other options were considered. ‘For example, people often inquire why solar energy is not utilised in the hospital. The primary reason for this, among other factors, is the building technology systems located on the roof of the hospital, along with the helicopter landing platform, which – including its safety areas – take up most of the roof surface. However, on the roof of hospitals new building for developmental disability care, completed in 2019, there are solar panels that partially fulfill the building’s electricity requirements throughout the year.’
In addition to district heating, the hospital will have a energy recycling system where the condensate heat produced will be recycled for recovery in the heating of facilities and water, among other things. This is not only an energy-efficient solution, but a cost-effective one, too. A biogas power plant has also been built in the vicinity of the hospital to partially replace electricity with the steam needed by the hospital.
In addition, energy efficiency has been sought for ventilation, temperature and lighting solutions, which can be adjusted as necessary by means of property automation.
During the construction period, construction sites have been guided towards environmentally friendly construction through the BREAAM environmental classification system, based on European standards. The new hospitals BREAAM value is currently 69, which is only one point away from the second best level in the classification. Special attention has also been paid to recycling waste during construction, for example: about 98% of waste generated on site ends up in recycling, which is much more than that required by law.
Efficient use of space
The new hospital will have a smaller overall area, but will be more efficient in its use of space. Space will be sufficient when operations are planned in a new manner. User and activity-centred planning has played a key role in this: hospital staff have participated since the early stages in the design of their own future operations and the facilities, equipment and systems they require. User oriented planning has, as its goal, the promotion of user satisfaction and the improvement of treatment quality and safety, as well as increase in work productivity and efficiency.
Flexibility in the use and conversion of spaces has also been a key criterion: e.g. foundation solutions, dimensions and structures have been designed so that the facilities can be easily adapted to future requirements, including the control of disruptions and exceptional circumstances. Spaces and equipment will also become more jointly used.
New digital solutions also contribute to reducing the hospital’s carbon footprint. In the future, remote medical services and other digital service channels, which are becoming increasingly common, will enable the hospital’s patients to not only have a pleasant but also ecological alternative to engage with the hospital, such as from the comfort of their own homes.
Oulu University Hospital is one of Finland’s five university hospitals and provides nearly half a million Finnish specialised health care services. With the Oulu University Hospital’s OYS 2030 renewal programme, a new hospital will be built in Oulu to serve Northern Finland as a whole as well as meet the needs of future specialised medical care.



